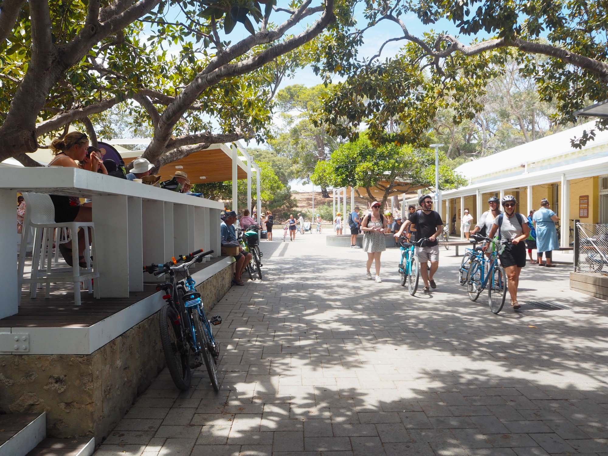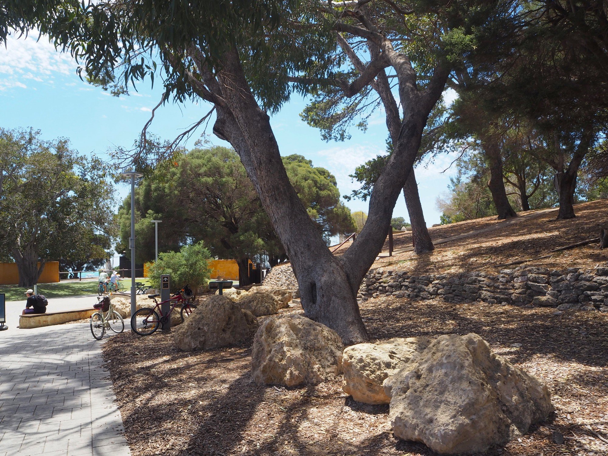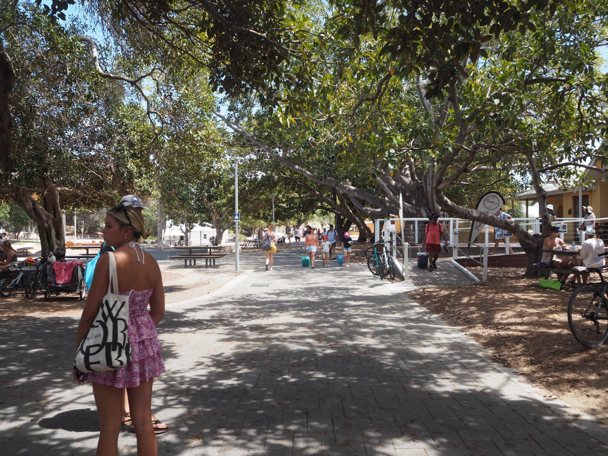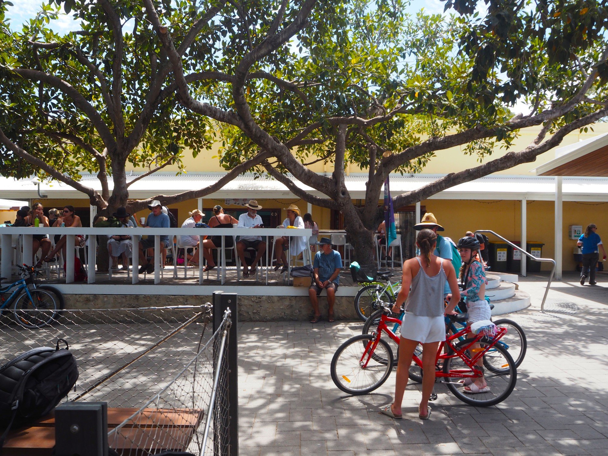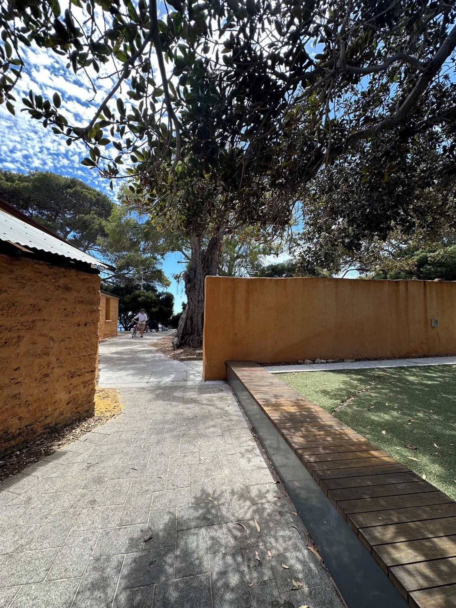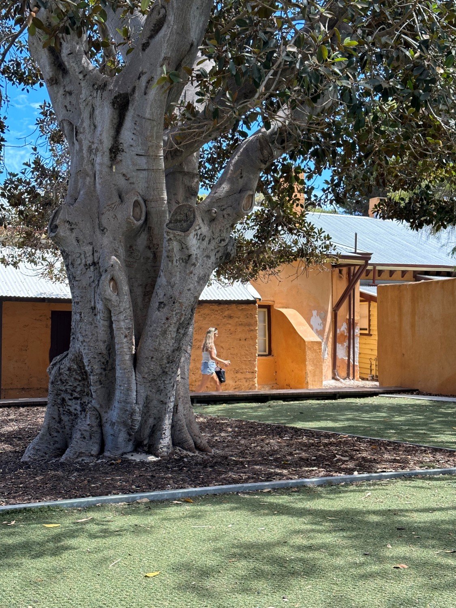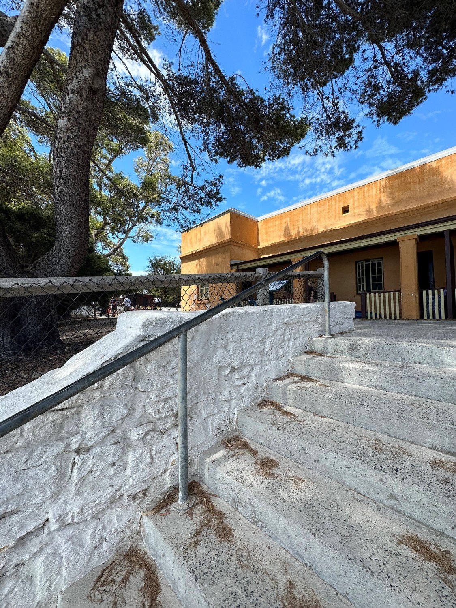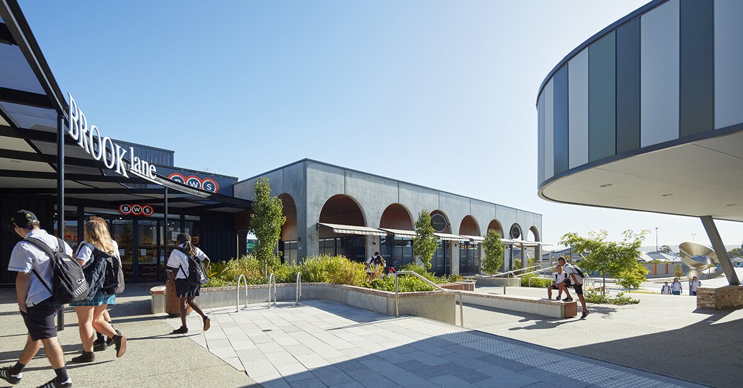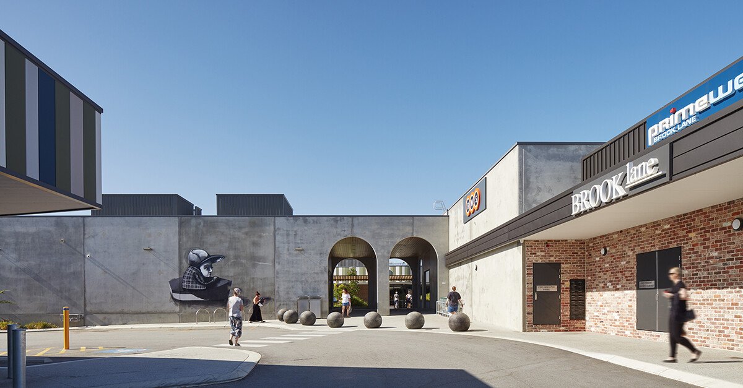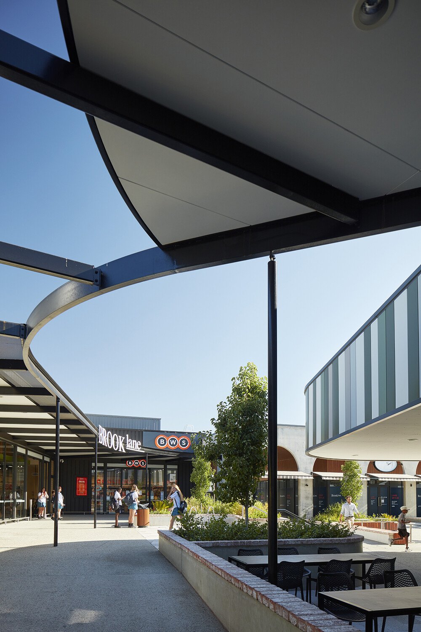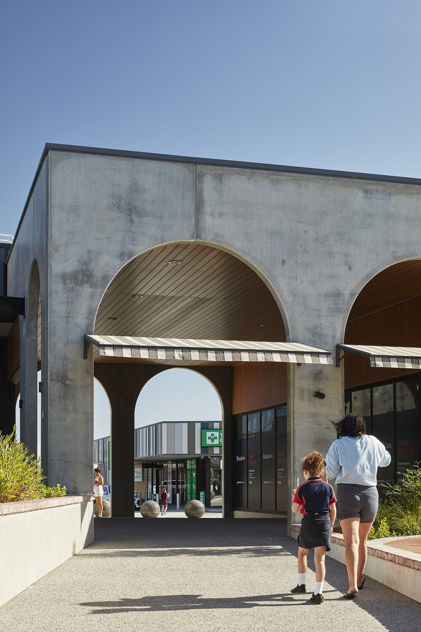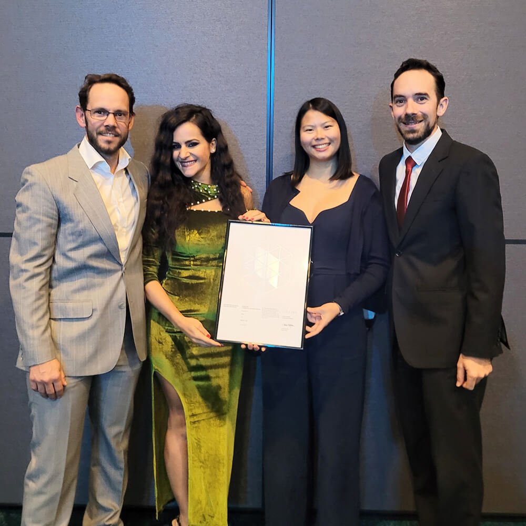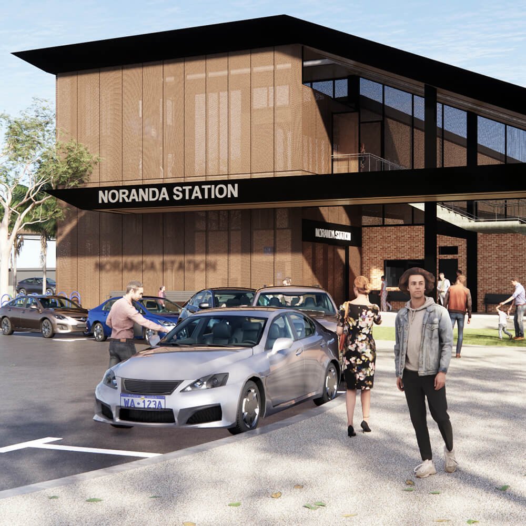It Takes a Village
15 January 2024
“Suburbia” is a sometimes-dirty word in the debate that rages around the never-ending expansion of our Australian cities. “Shopping-centre” doesn’t fare much better.
In this context, it is unsurprising that suburban, ‘neighbourhood’ shopping centres rarely feature in glossy pages of our design and architectural publications. It is a difficult architectural typology by which to deliver good urban outcomes. And yet, just occasionally, a neighbourhood centre offers a moment of resistance, respite and urbanity – typically located within what one architectural critic* described decades ago as ‘the non-place urban realm’ of contemporary city development.
Contra to suburban developer rhetoric and marketing, the extreme low density of the Australian suburban development model and the anti-pedestrian features of suburban streetscapes (think double garages and crossovers, non-existent pedestrian pathways, inadequate shade and public and private realm landscapes) often work directly against the creation of neighbourhood, street-based activity and ‘street life.’
In this context, good urban design outcomes are even more critical in the few public gathering places, including shopping centres, that our modern suburbs contain and support.
I have always loved the other-worldly charm of Rottnest’s ‘Settlement Shops’ that are made up of single storey, remnant colonial buildings as well as newer, but sympathetic structures organised around a simple, central courtyard. Over many decades, generally well-considered additions to the space – most recently, Hartree and Associates’ lovely new shade structures – have managed to maintain the intimacy and character of the precinct in which landscape, materials and shelter combine to define a unique sense of place.
The charm of Rottnest’s Settlement Shops is a function of many things: human (genuinely intimate) scale, landscape, material textures, shade and dappled light, the smell of the proximate ocean and Moreton Bay fig trees, and the quirky remnants of colonial-era cottages, ramparts and retaining walls. Adjacent stand-alone buildings and avenues, including majestic Moreton Bay Fig trees further enrich the village ensemble.
My first recognition of the urban potential of a neighbourhood retail centre came with the development of Cox Rayner’s James Street Market, a radically urbane retail and hospitality venue located in an admittedly peri-urban context on the edge of the Brisbane CBD. Designed by Ingrid Richards (now part of Richards Spence Architects), the small-scale development demonstrated the capacity of contemporary retail development to ingest good urban design principles and translate them into excellent commercial, architectural and human outcomes.
James Street Market by COX Architecture. Photo by Stefan Jannides.
Amongst all the debate and advocacy for dense urban environments, there is also something to be said for the very human(e), low-scale of the village-like neighbourhood centre.
TRCB’s recent ‘Brooklane’ neighbourhood centre in Ellenbrook has different but related charms. Through a highly constructive and collaborative interrogation of the neighbourhood shopping centre ‘type’, our design team cracked open the standard centre to enable a more civic and welcoming public realm to complement the retail model.
Project photos by Robert Frith – Acorn Photo. Captured on Whadjuk Noongar Boodjar
The new building works with the slope of the site, its street address and orientation and the normal constraints and requirements of service delivery access and shopper car parking to create a suite of interconnected hard and soft landscapes. Multiple address points thread their way into the heart of the centre and incorporate the important planning relationships between anchor and specialty stores that are critical to the economic sustainability of retail commerce.
Located within an unassuming suburban neighbourhood, the building and its integrated landscape setting take cues from the Swan Valley’s rich rural traditions. Taking utilitarianism as a positive building/ ‘architectural’ departure point (think rural sheds, vineyards and remnant agricultural infrastructure), the shopping centre combines economical and appropriately po-faced structures with more playful canopies and pergola-like steelwork to resurrect and celebrate ‘remnant’ agricultural heritage.
At its most prosaic and human, Brooklane also delivers pleasant spaces for people: for shoppers, for school kids and for other users of a small but genuinely mixed-use development precinct.
Our thanks, again, to an invested, creative and collegiate client who was prepared to have the conversations and to open up the potential of a modest but already important community asset.
Author: Fred Chaney
*Collage City, Fred Koetter and Colin Rowe, MIT Press, Cambridge, Mass. 1978
A few more TRCB updates:


